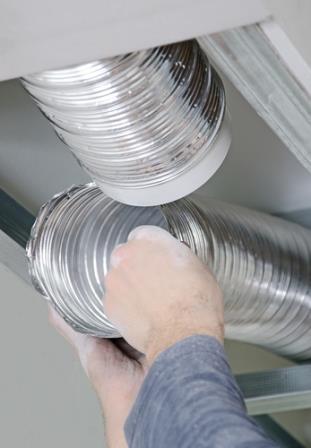Central or forced air HVAC systems rely on a system of ducts to get conditioned air to every vented area of your home. How well your central heating and cooling works depends a lot on good ductwork design.
Ductwork carries conditioned air from the utility area where your furnace or air conditioner is installed into the living areas of your home. When it is working as it should, each room in your house gets an appropriate volume of air delivery, and the air reaches the vents as warm or as cool as it’s meant to be. When ductwork is improperly designed, however, leaks, heat loss or heat gain, and excessive or insufficient airflow can plague your home. In fact, these flaws can drop an HVAC installation’s efficiency down to 60 percent of its ideal operating conditions. That’s not just bad for the energy bills, it’s bad for home comfort.
Principles of Good Ductwork Design
- In new homes, ductwork should be designed at the same time the house plans are being drafted. The Air Conditioning Contractors of America (ACCA) offers updated guidelines on how best to approach residential duct system design.
- Good ductwork design takes into account the heating and cooling loads of each room, not just the entire house. Inner rooms may require less conditioning than rooms that are more affected by outdoor temperatures through conduction and radiation, for example, through walls, ceilings, windows or doors. And smaller rooms, such as bathrooms, require less airflow than larger living spaces.
- When the heating and cooling loads are calculated, the specific models of furnace and air conditioner should be determined. This is because the rate of air supply provided by the blower fan can impact the size of duct necessary.
- The location of the central HVAC system should be considered as part of good ductwork design. Symmetrical or nearly-symmetrical ductwork often performs best when it comes to delivering the correct amount of air to every room, which means that tucking the HVAC appliances into an out-of-the-way location can have undesirable consequences for airflow.
- The duct layout should also take the location of other appliances into account. For example, a duct should not be installed next to a water heater, as the heater may transfer heat into the duct during the cooling season, reducing the efficiency of the home’s air conditioner.
- When the equipment is selected, contractors should draw up a sketch of your home’s entire air distribution systems in order to calculate the duct size requirements. This step can also help the contractors decide what method of distribution is best: a trunk-and-branch system, where one main trunk duct supplies a number of smaller branch ducts which carry air to each room, for example. Good ductwork design will be fine-tuned to the architecture of the building, as well as the climate.
- Ideally, ductwork should be kept in conditioned or insulated areas of the home. Insulating the ducts helps to prevent heat loss and heat gain. Keeping the ductwork securely within the home’s thermal envelope also helps to retain energy.
- When the size and layout of ducts has been selected and the ducts are being installed, the contractor should pay special attention to sealing duct connections with mastic to ensure that no air leaks are present in the system.
Good ductwork design governs year-round home comfort when it comes to heating and cooling your home. In addition, improved airflow throughout your home optimizes the performance of your HVAC system.
To learn more about ductwork design, how to get the most out of your ductwork, and proper ductwork maintenance, contact the experts at Keith Air Conditioning, Inc. at 251-476-3610. Our technicians can provide a variety of energy-efficient solutions and systems to improve indoor air quality, energy savings, and comfort in your Mobile-area home or office.


